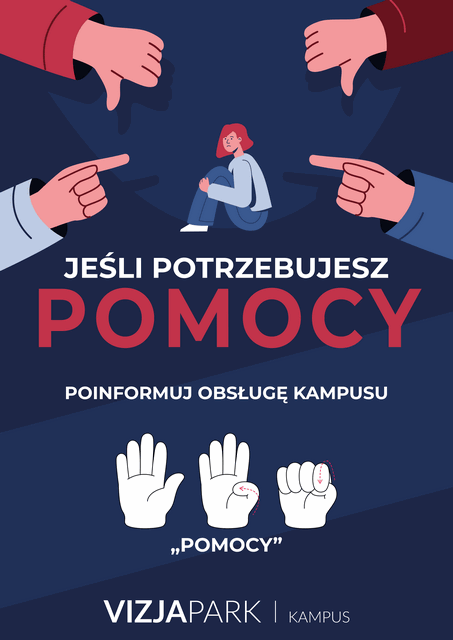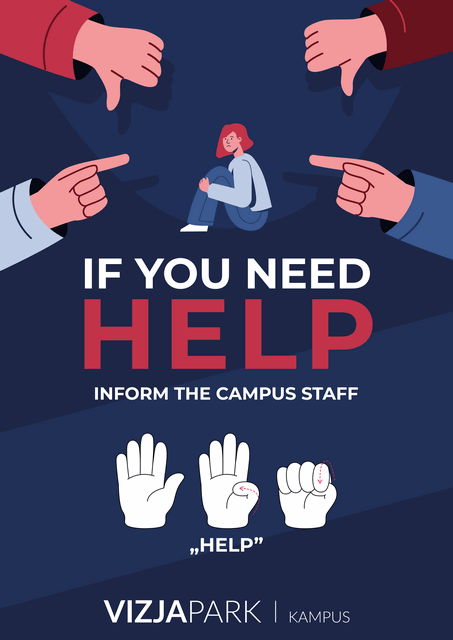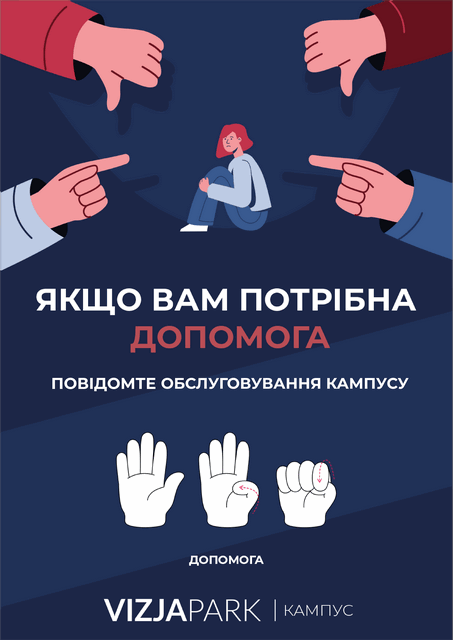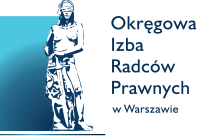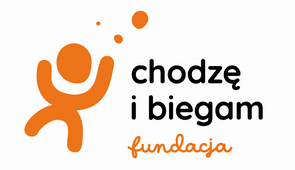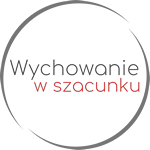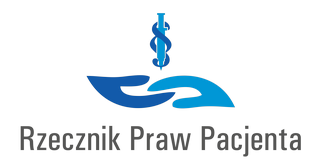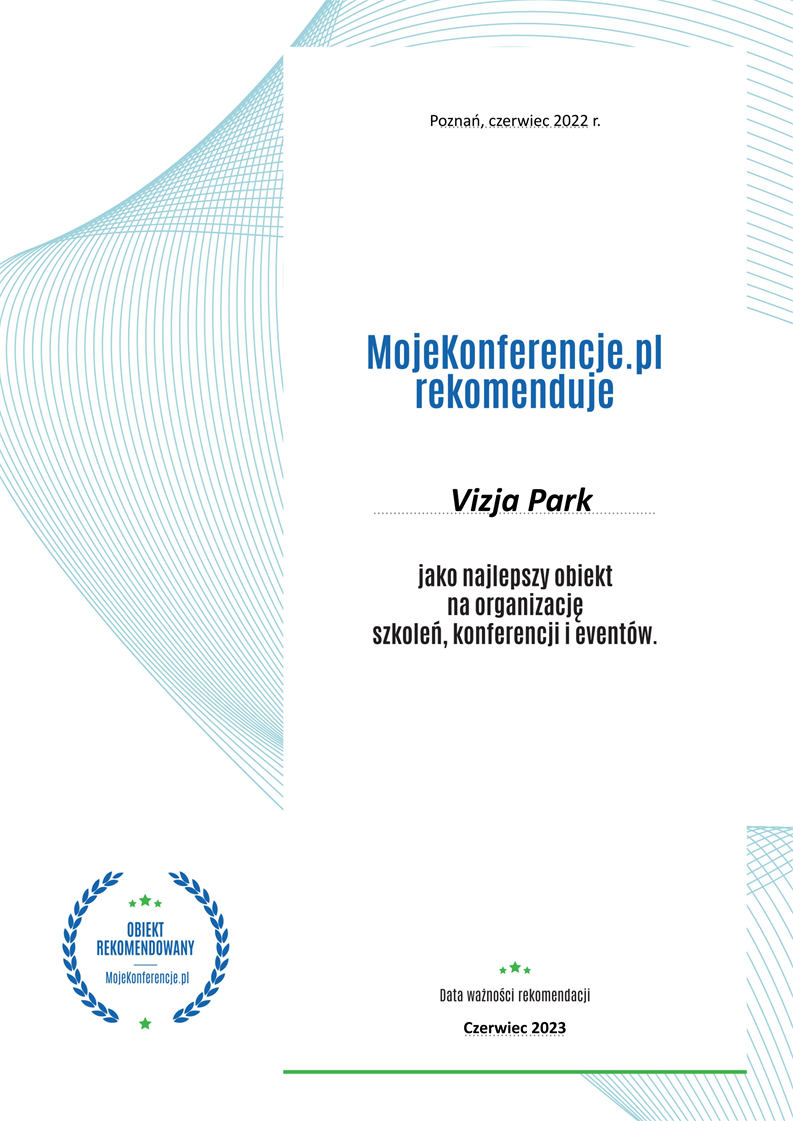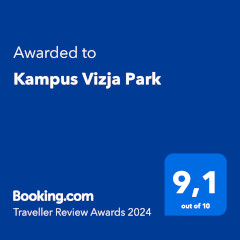PROJECT IDEA
The VIZJA PARK campus put into operation in September 2019 is a unique place on the map of public buildings.
A modern building with an area of over 30,000 sq m sq.m. includes all elements of infrastructure ensuring comfortable working and training conditions, offices, auditoriums, training rooms, sports halls, a conference center, high-standard guest rooms, a food court and a recreation area.
An additional advantage of the facility is its excellent location at one of the most recognizable places in Warsaw (CH Arkadia) on the border of Śródmieście, Wola and Żoliborz. We invite you to take advantage of our extensive cooperation offer in the field of office space rental, training rooms, organization of events, promotion of products and services and other educational or business events.
AREA
AREA
PLACE
STANDARD
BUILDING
-

self-service cloakroom
-

reception
-

security
-

access control
-

covering
-

BMS
-

CCTV
-

bicycle storage
-

underground parking
-

blackout blinds
-

parent-child rooms
-

food court
-

mobile reception
-

tilt windows
-

raised floors 1
-

air conditioning 1
-

free WIFI
-

adapted for people with disabilities
STANDARD OF ROOMS
AND ADDITIONAL SERVICES
-

projector
-

screen
-

board
-

flipchart 2
-

dry erase board 2
-

sound 1
-

digital camera 2
-

rostrum 2
-

laptop 2
-

coffee service 2
-

lunch 2
-

microphone 2
-

technical support 2
-

another services 2
-

additional clothes hangers 2
-

free arrangement of chairs 2
Legend
1* selected rooms
2* upon request
